 | 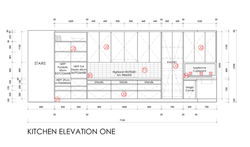 | 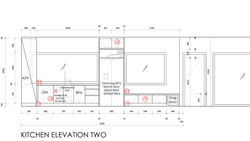 |
|---|---|---|
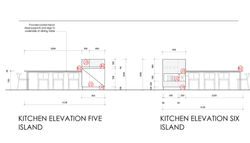 |  | 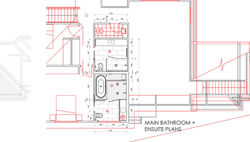 |
 | 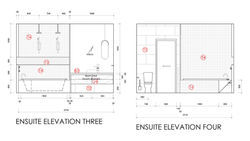 | 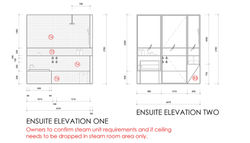 |
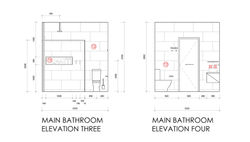 | 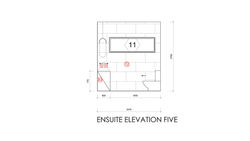 |
These clients had recently been placed into a position where their extended families were required to come together more permanently.
The project included renovating existing spaces within the existing home while also adding an entire new build second story and first story extension.
While the architect had already signed off and the building had already began, we were emergency called in to help pull the interior together once our clients had realised they were in need of desperate help.
H RESIDENCE
2017
We were asked to design an open plan kitchen that could comfortably accommodate up to ten people on a daily basis as well as two bathrooms, one that could handle two teenage boys and another ensuite featuring a divine steam room; a parents retreat!
DESIGNED BY: Birdblack Design.
MATERIALITY

Polyurethane

Heath Ceramics

Polytec

Smartstone

Highlights