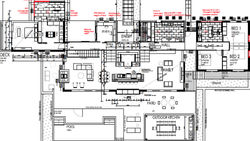 |  | 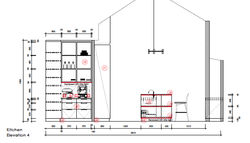 |
|---|---|---|
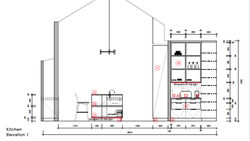 | 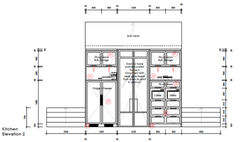 | 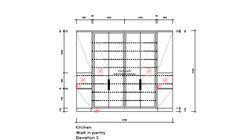 |
 | 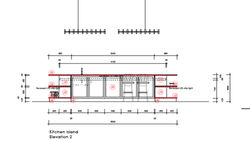 | 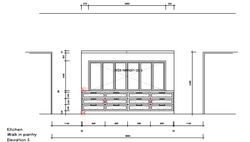 |
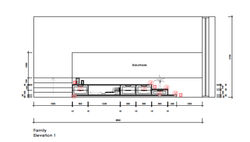 |
This design was for a client's kitchen in a modern Hamptons inspired home by Birdblack Design.
The room was to utilise the space between the two stairways, include a walk in pantry and was to house a large breakfast bar as well as a selection of specified preferred appliances of the client.
They hoped the space would compliment the rest of their open Hampton home while still functioning as efficiently as any other modern day kitchen.
Floor to ceiling timber veneer custom joinery was one of the show stopping aspects of this design as well as custom black steel framed glass doors that separated the walk in pantry from the rest of the space.
B RESIDENCE
2017
These doors were a detail that were inspired from modern farmhouse inspiration images presented to Birdblack by the client themselves, they were a feature that we and the client instantly fell in love with and really gave the space a luxurious individuality.
Every appliance is either intergrated into the cabinetry or concealed in the walk-in which really allows the eye to pass through the kitchen from either side of the house uninterrupted. The free-standing cooker is the only appliance left unconcealed which really allows it to become a feature in this Hampton inspired space.
DESIGNED BY: Birdblack Design
MATERIALITY
LOOK + FEEL

Polyurethane

Polytec

Smartstone

Highlights

Framed glass doors