 | 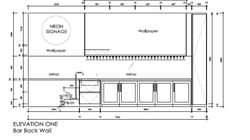 | 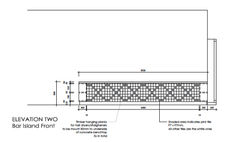 |
|---|---|---|
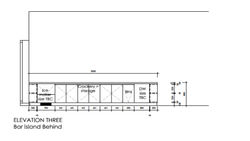 | 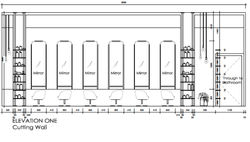 | 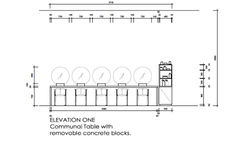 |
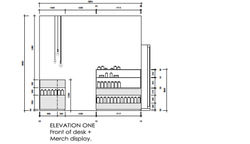 | 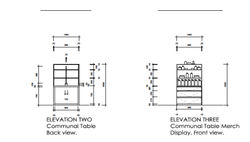 | 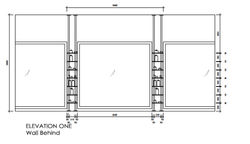 |
 | 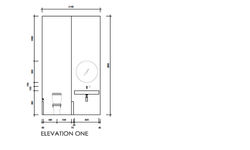 |  |
 |  |  |
 |  |  |
 |  |  |
 |  |  |
 |  |  |
 |  |  |
 |  |  |
 |  |
This design was originally created for a hair dresser that approached Birdblack Design with the idea to create a hair salon space that incorporated a bar into the space.
The idea was to create a space of absolute luxury that allowed their clients to completely leave their outside lives for a moment, to reach complete relaxation and fully emerse themselves within the experience of being pampered. It was also an idea her cheeky husband could get behind, having spent a few too many hours waiting around for her without a beer in hand.
The client brief was to include a fully functioning bar for serving beverages and antipasto platters, that allowed for clients to be seated at while having their hair styled, a seperate cutting station with mirrors, wash stations, a front desk and sitting room, merch display and ample storage, a seperate colouring room, a refurbished WC and a communal table that could be used by both client and professional while also allowing for further business development down the track that allowed for events held by the business such as educational nights etc.
TOSCANI BLOW BAR
2017
While budget was another aspect that needed to be taken into account, we decided to fit the space out with classic simple details that exuded an industrial luxury and sophistication.
Materials such as marble, concrete, matt black steel and oak timber dominate the space with soft highlights of pink, brass and living green foliage that carries the entire space together.
Each joinery piece is custom designed with merch display and hidden drawer storage considered in unison.
Circular mirrors with removable concrete block stands were designed to allow the communal table to be used as both a station work place or as a communal workspace for students and colleges.
Small but eleglant details such as the floor mounted sink outlet in the bar really finish this design, making it much more special then just any other hair salon.
DESIGN BY: Birdblack Design.
MATERIALITY
LOOK + FEEL

Smartstone

Highlights

Polytec

Highlights

Locally sourced




